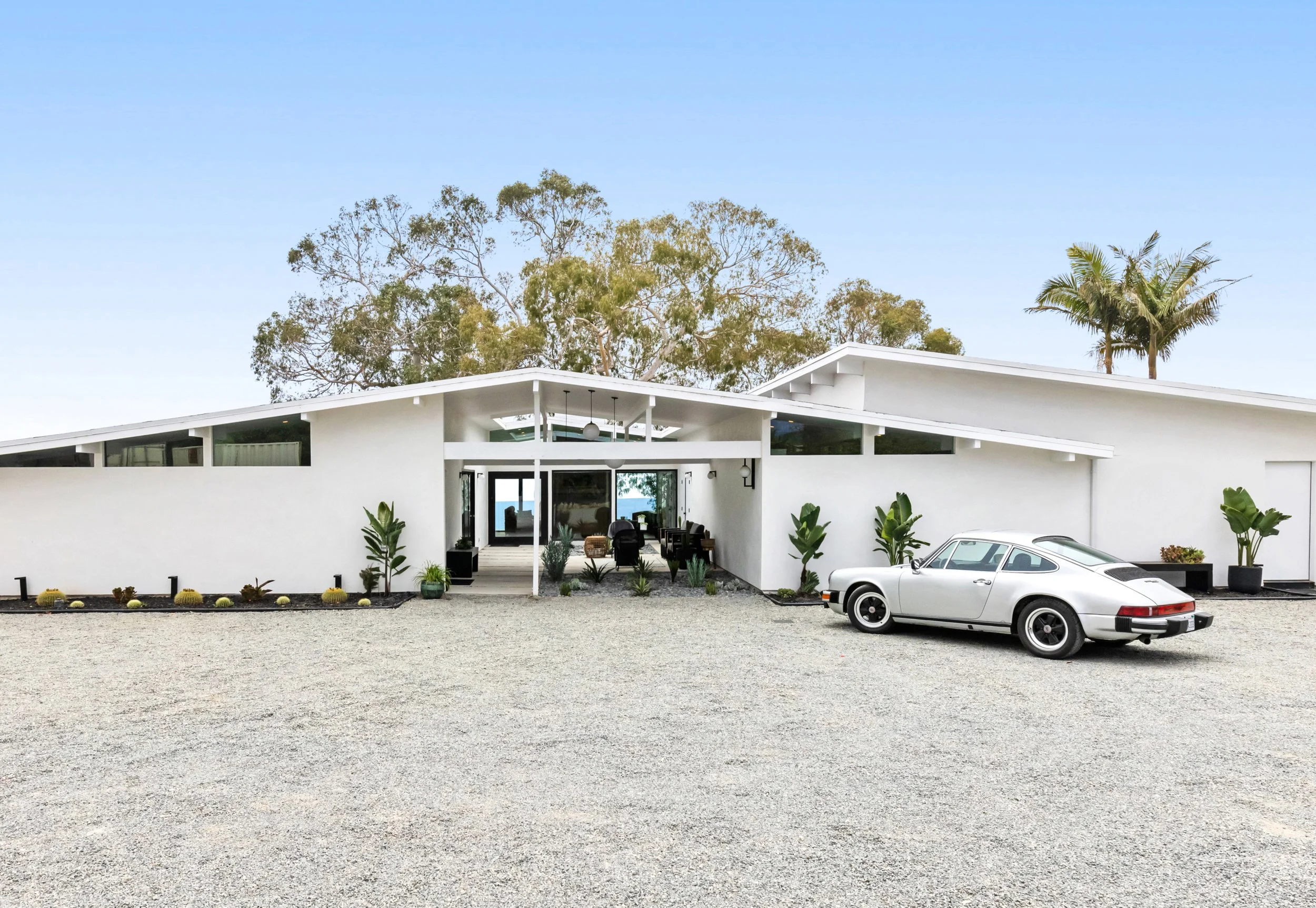
Seacliff Residence
Project Type Custom Residential Location Santa Barbara, California Project Size 2,734SQ FT Photographer Alexis Adam
Perched on the bluff above Hendry’s Beach in Santa Barbara, the Seacliff Residence is a renovation of a mid-century modern, Eichler-inspired home. With panoramic views of the Pacific Ocean and the Channel Islands, the design emphasizes a seamless connection between indoors and outdoors through enhanced glazing on the south-facing façade.
The renovation thoughtfully reimagines the original floor plan, transforming the space to better suit contemporary living while honoring the home’s mid-century roots. A key transformation involved the expansion of the primary suite, capturing additional square footage from the former garage. The once compartmentalized and dimly lit kitchen, living, and dining areas have been opened, and interior partitions have been removed to create a spacious, light-filled space. The reconfiguration centers around a substantial entertaining island and kitchen that now embraces the ocean view. This design looks natural and modern yet still resonates with the home’s 1950s heritage.
The interior palette is a study of simplicity and graphic precision. The post-and-beam structure, now painted white, contrasts elegantly with the warmth of white oak flooring and millwork. These elements are complemented by colorful tile backsplashes thoughtfully selected by the client, offering a subtle nod to the vibrant graphics of the 1950s and 60s.
Interiors by Owner







