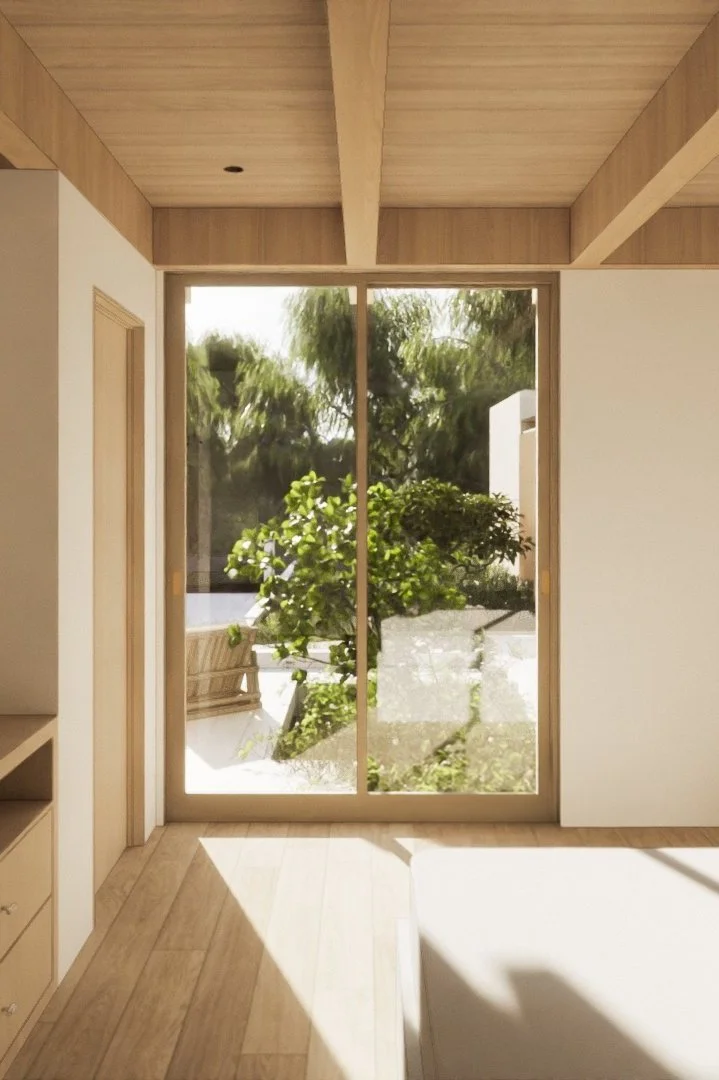| 2024.10 |
Project Updates: Architecture in Montecito Homes
Montecito is more than just a picturesque part of California’s Central Coast. It’s a place where architecture can reflect history, landscape, and personal vision. At Anacapa Architecture, we approach each project in this unique community as a new opportunity. Rather than following a specific style, we take a thoughtful approach shaped by the distinct features of every site, client, and context. Our goal is to create designs that not only fit the beauty of Montecito but also enrich the living experience.
Every project should be as unique as the people and places behind it. That’s why we take the time to explore the details, understand our clients’ goals, and respond to the site's characteristics. This dedication to curiosity and discovery ensures our designs go beyond just buildings—they become spaces that inspire, function beautifully, and improve the quality of life for those who use them.
Contemporary Retreat
Perched on the Montecito hills, the Nicholas Cedar Residence is a refined expression of contemporary, timeless design that harmonizes with its natural surroundings. Crafted as a serene sanctuary for a young family, the two-story home embraces the rugged terrain with understated elegance. It prioritizes process over fleeting trends and grounding the design in the site’s unique characteristics.
Embracing Transitional Architecture
Inside, natural light floods the space, enhancing a palette of warm woods, cool stones, and inviting textures. The open-plan living area centers around a striking limestone fireplace, serving as the focal point for gatherings and creating a space for meaningful connections. Floor-to-ceiling glass seamlessly merges the interior with expansive views of Montecito’s coastline, inviting the outdoors in.
The timber-clad exterior, selected for its ability to patina gracefully, softens the building’s presence over time, further blending it with its natural surroundings. Internal courtyards and large glass expanses further strengthen the physical and visual connections to the surrounding environment, embracing the passage of time and nature’s influence on the architecture.
This residence strikes a balance between modern minimalism and classic warmth. Our approach to this type of design brief wasn’t about adhering to a specific formula; but rather about letting the context, client needs, and natural surroundings shape each decision. In the HS Residence, the use of wood cladding and sandstone reinforces this notion and desire to be rooted within the immediate context. . The natural wood feels grounded evoking a sense of tradition and warmth, while the clean lines and expansive use of full height glass add a contemporary touch. The sandstone—adds texture and an organic quality, anchoring the design within the surrounding landscape.
At its core the HS Residence showcases how transitional architecture can create spaces that feel both familiar and innovative. By blending traditional and modern elements, we've crafted a home that not only serves the family’s needs today but will continue to inspire for generations to come.
Tranquil moments are thoughtfully curated throughout the home, from a meditative courtyard with locally inspired landscaping to a framed view of a specimen tree that plays with light and color. These details embody a design philosophy that values more than aesthetics—creating spaces that inspire and elevate daily life.
The warmth of natural materials like the wood seen throughout the residence stands in harmony with the clean, sleek lines of the structure. The spacious layout allows for an abundance of natural light, while private courtyards and lush greenery offer secluded moments of tranquility. It’s a home designed to evolve with its inhabitants, adapting to both the everyday and the extraordinary.
Traditional with Contemporary Interior Design
The HH Residence exemplifies the harmonious blend of traditional architecture with clean, contemporary interiors, creating a home that bridges past and present with sophistication. The exterior remains deeply rooted in the classic Santa Barbara aesthetic, featuring familiar rooflines, stucco finishes, and enduring proportions that seamlessly integrate into the region’s architectural heritage. The house’s exterior serves as a timeless tribute to tradition, a structure that fits gracefully within its surroundings.
Upon entering, a modern transformation unfolds. The interior is marked by clean lines, minimalist fixtures, and sleek materials, all chosen with precision. The contrast between the traditional exterior and the contemporary interior enhances the beauty of both styles. Warm natural woods and textured stonework introduce an inviting, tactile quality that balances the sharper, streamlined elements of modern design. These thoughtful pairings allow the interior to feel both fresh and connected to the home’s architectural roots, creating a seamless narrative of evolving design where tradition informs the present and the present honors tradition.
A deeply personal touch in the renovation comes from the client’s beloved pieces from their previous home. These familiar items, whether cherished antiques or treasured artwork, serve as a bridge between old and new, adding continuity and character to the modern aesthetic. They enrich the story of the home, grounding its contemporary elegance with personal history.
At the HH Residence, the balance between traditional and contemporary design is not only visually striking but feels inherently natural. It offers the best of both worlds: the charm and warmth of classic architecture with the refined functionality and aesthetic of modern interiors. This is a home that invites appreciation for the past while living fully in the present.






