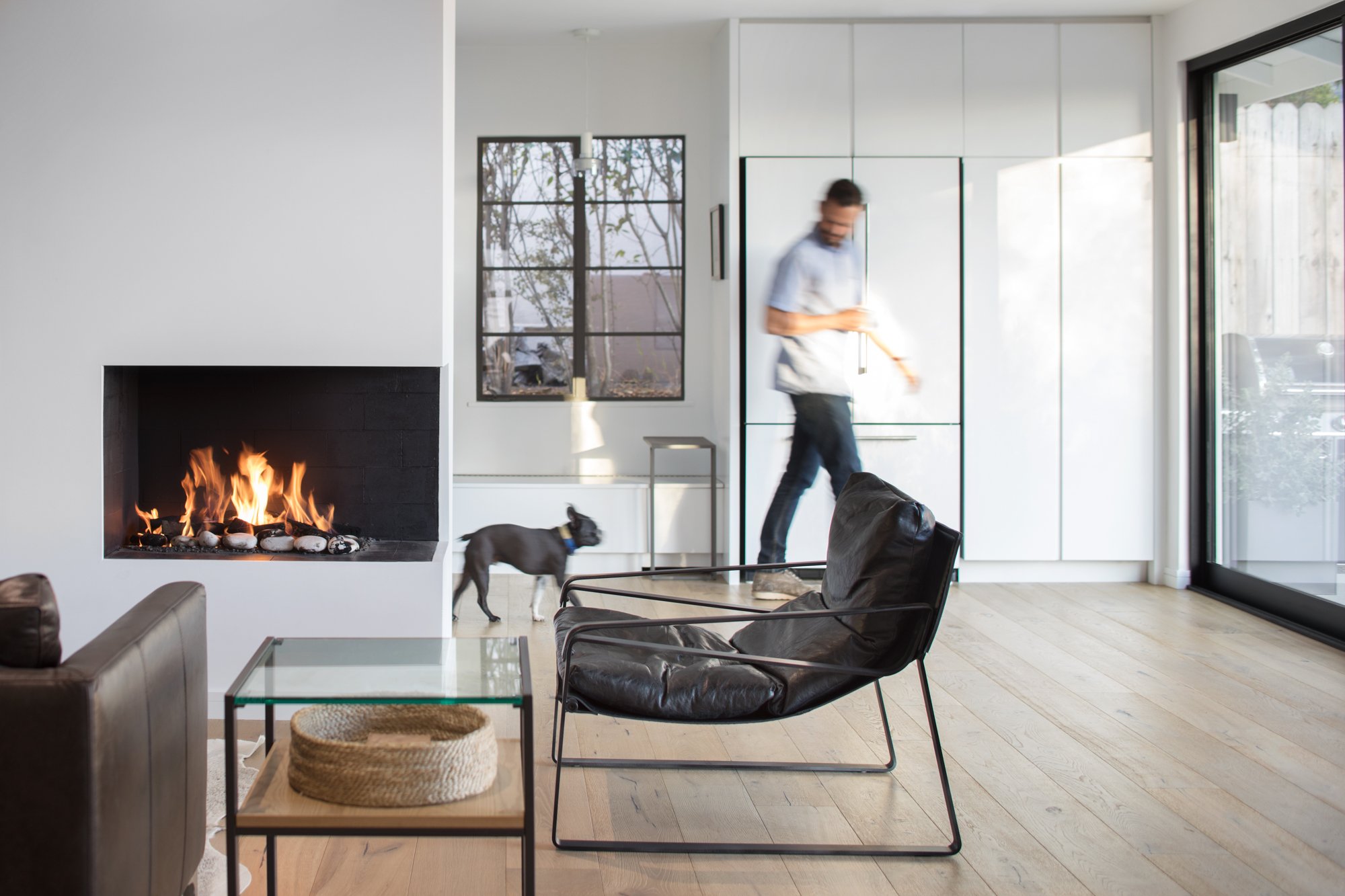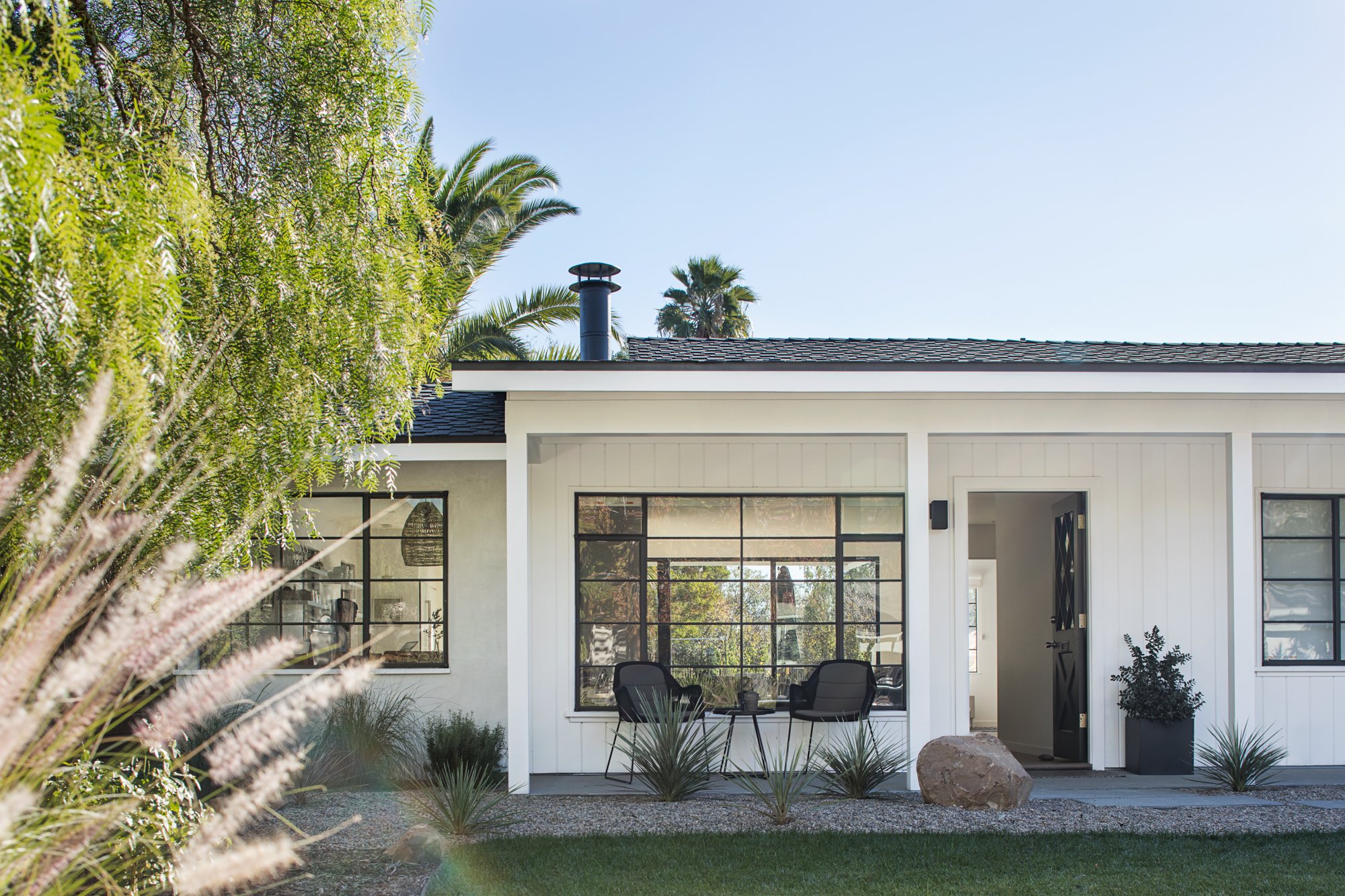
La Cumbre House
Project Type Custom Residential Location Santa Barbara, CA Project Size 1,930 SQ FT Photographer Erin Feinblatt
The revitalization project pays homage to the timeless Ranch-style architecture while introducing subtle contemporary elements for a refreshed aesthetic. Drawing inspiration from the family's construction and design expertise, the renovation focused on expanding the livable space while infusing it with a sense of clean minimalism.
A restrained palette of bright finishes and cool woods was carefully chosen to create a harmonious atmosphere throughout the home. Expansive openings and a fluid spatial arrangement were strategically introduced to enhance the connection between indoor and outdoor spaces, fostering a seamless dialogue with the surrounding landscape.
What was once a dated residence has been transformed into a tranquil retreat that effortlessly balances historical reverence with a modern design sensibility. This revitalization project honors the home's architectural heritage and embraces a forward-thinking approach to contemporary living.





